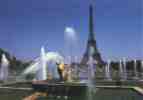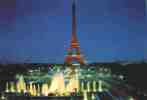![]()
The Palais de Chaillot dates from the International Exposition of 1937 and is a period piece of between wars, timid-modern style. It replaces a structure of tepid Moorish sympathies left over from the 1878 International Exposition. Earlier in the 19th century, after demolition of the Convent of the Visitation, the top of this 230-foot (65 metre) hill had been leveled for the construction of a palace (never built) for the King of Rome, son of the emperor Napoleon.
The Palais is made of two separate pavilions, each of which sprouts a curved wing. The Musée de l'Homme (Museum of Man), the Musée de la Marine, and the Musée des Monuments Français (Museum of French Monuments) are located there. Under the terrace which separates the two sections are two theatres, the variable-formation (1,500 to 3,000 seats) National Popular Theatre (TNP) and a small hall that serves as one of the two cinemas of the National Film Library (Cinémathèque Française).
 The statue-guarded terrace gives a splendid view across Paris
and makes an enduring travel-poster setting for photographs of
visitors and fashion models. The hill descending to the river has
been made into a terraced park, the center of which is adance
with mighty fountains, cascades, and pools. The Paris aquarium
is in a grotto to the left.
The statue-guarded terrace gives a splendid view across Paris
and makes an enduring travel-poster setting for photographs of
visitors and fashion models. The hill descending to the river has
been made into a terraced park, the center of which is adance
with mighty fountains, cascades, and pools. The Paris aquarium
is in a grotto to the left.
 One of the enchantments of the view--and some others in Paris--is
that is has all the qualities of a trompe-loeil (literally, deceive
the eye) painting into which, extraordinarily, one can walk.
From the bottom of the hill the five-arched Pont d'Iéna springs
across the river. It was built for Napoleon I in 1814, although the
imperial "N"s with which it is decorated were in fact put there
by Napoleon III. After the bridge comes the unclad metal truss
tower of Gustave Eiffel. It was built for the International
Exposition of 1889, against the strident opposition of national
figures who believed it to be unsafe or ugly, or both. When the
exposition concession expired in 1909, demolition of the 989-foot
(300 metres) tower was averted by demonstration of its
value as an antenna for the newly developed radio. Additions
made for television transmission have added 56 feet (20.75
metres) to the height. From the topmost of the three platforms
the view extends for 50 miles--when air pollution is low and the
sun is near the horizon.
One of the enchantments of the view--and some others in Paris--is
that is has all the qualities of a trompe-loeil (literally, deceive
the eye) painting into which, extraordinarily, one can walk.
From the bottom of the hill the five-arched Pont d'Iéna springs
across the river. It was built for Napoleon I in 1814, although the
imperial "N"s with which it is decorated were in fact put there
by Napoleon III. After the bridge comes the unclad metal truss
tower of Gustave Eiffel. It was built for the International
Exposition of 1889, against the strident opposition of national
figures who believed it to be unsafe or ugly, or both. When the
exposition concession expired in 1909, demolition of the 989-foot
(300 metres) tower was averted by demonstration of its
value as an antenna for the newly developed radio. Additions
made for television transmission have added 56 feet (20.75
metres) to the height. From the topmost of the three platforms
the view extends for 50 miles--when air pollution is low and the
sun is near the horizon.
 From the two-acre base of the tower the Champ-de-Mars
stretches inland to the Ecole Militaire (built 1769-72) and still
used by the Ecole Supérieure de Guerre (War College), where
the 15-year-old cadet Napoleon Bonaparte was enrolled in 1784.
Originally the schools parade ground, the field was the scene of
two vast revolutionary rallies, that of the Federation (1790) and
that of the Supreme Being (1794). From 1798 there were annual
national expositions of crafts and manufactures, followed by
worlds fairs between 1855 and 1900. The International
Exposition of 1937 spread around it, for between 1908 and 1928
the field had been made into a formal park.
From the two-acre base of the tower the Champ-de-Mars
stretches inland to the Ecole Militaire (built 1769-72) and still
used by the Ecole Supérieure de Guerre (War College), where
the 15-year-old cadet Napoleon Bonaparte was enrolled in 1784.
Originally the schools parade ground, the field was the scene of
two vast revolutionary rallies, that of the Federation (1790) and
that of the Supreme Being (1794). From 1798 there were annual
national expositions of crafts and manufactures, followed by
worlds fairs between 1855 and 1900. The International
Exposition of 1937 spread around it, for between 1908 and 1928
the field had been made into a formal park.
Behind the Ecole Militaire, which was designed by Gabriel, architect of the Place de la Concorde, stands the Y-shaped headquarters of the United Nations Educational, Scientific, and Cultural Organization. The building, erected in 1958, was designed by an international trio of architects and decorated by artists of member nations.